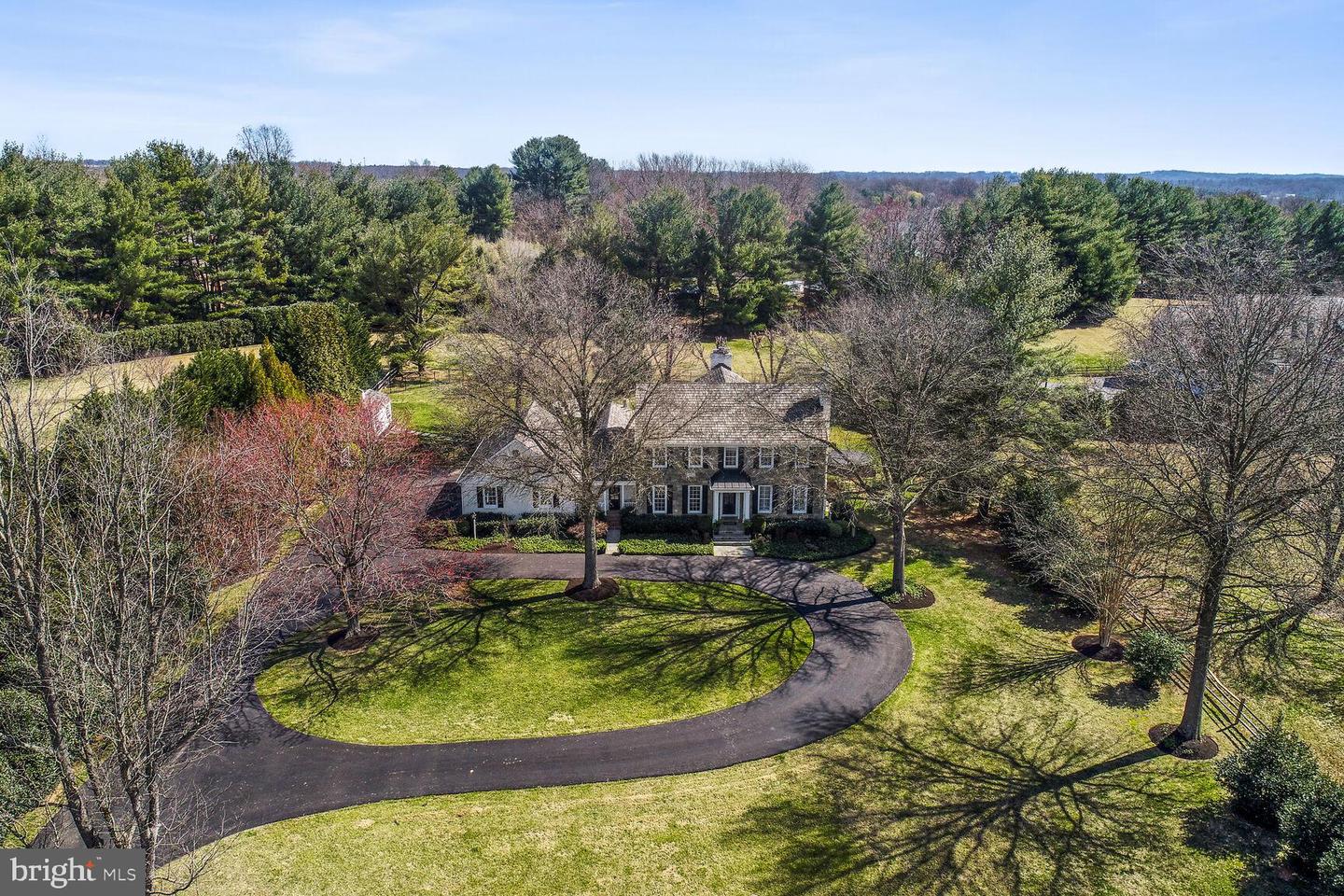Welcome to the epitome of luxury living in the heart of North Potomac! This stunning Belvedere estate boasts the perfect combination of elegance and modern sophistication. Situated at the end of a long private driveway, on a flat, sunny 3.22 acre premium lot, no detail was overlooked by Cahill Design Build when expanding and renovating this original Gosnell estate. Step inside this magnificent home, and you will be greeted by a beautiful foyer, flooded with natural light, and adorned with intricate details including custom moldings and designer finishes throughout. The interior is a masterpiece of style and functionality, with an open and airy floor plan that flows effortlessly from room to room. The spacious family room is the perfect spot for large family gatherings or intimate evenings by the cozy fireplace flanked by picturesque windows overlooking the pool and professionally landscaped yard. The adjacent bar area is perfect for enjoying a morning coffee or hosting happy hour. The gourmet kitchen is a chef's dream, with state-of-the-art appliances, custom cabinetry, and ample counter space. The breakfast room with vaulted ceilings and walls of windows is ideal for entertaining and access to the expansive patio perfect for dining al fresco with friends and family. The gracious dining room and living room with fireplace are flexible to suite your style of living. Working from home is a joy in the high end designer study. The large mudroom with custom built in cabinetry and secondary powder room complete the main level. Retreat to the luxurious primary suite with wood burning fireplace, spa-like bath, and walk-in closets. Three additional spacious bedrooms with walk-in closets, and two full baths, provide ample space for guests or family. Hours of entertainment await in the walk-up lower level with recreation areas, wet bar, wood burning fireplace, exercise room, bonus room and ample storage. Outdoor entertaining option abounds with stunning hardscape patio, built-in bar with professional grade BBQ grill and refrigeration, stunning stone fireplace with seating area and a sparkling pool. This outdoor oasis is perfect for hosting summer barbecues, evening soirees, or simply lounging in the sun. Other amenities of this home include an oversized three-car garage, complete with electric Tesla charging station and large outdoor shed. This home is in an award-winning school district, close to commuter routes, parks trails, shopping, and restaurants. This is a rare opportunity to own a truly exceptional property in a coveted neighborhood. Donât miss out on the change to make this stunning estate your own.
MDMC2084934
Single Family, Single Family-Detached, Colonial, Transitional
4
MONTGOMERY
4 Full/2 Half
1990
2.5%
3.22
Acres
Softener Own, Sump Pump, Electric Water Heater, We
Brick, Stone
Loading...
The scores below measure the walkability of the address, access to public transit of the area and the convenience of using a bike on a scale of 1-100
Walk Score
Transit Score
Bike Score
